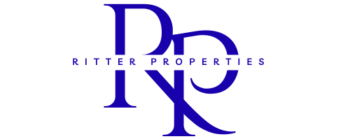902 12th Ct, Fort Lauderdale, FL, 33316
902 12th Ct, Fort Lauderdale, FL, 33316Basics
- Date added: Added 4 months ago
- Category: Single Family Residence
- Type: Residential
- Status: Active
- Bedrooms: 3
- Bathrooms: 2
- Half baths: 0
- Total rooms: 10
- Square Foot: 2104 sq ft
- Lot size, sq ft: 8580 sq ft
- SubdivisionName: EVERGLADE LAND SALES CO
- ListOfficeName: Simpleshowing Inc
- GarageSpaces: 0
- View: None
- ListAOR: Miami Association of REALTORS®
- MLS ID: A11709262
Description
-
Description:
On nearly a quarter acre in the heart of Fort Lauderdale, this
Show all description
charming single-family home was built in 1952 and offers 3 bedrooms, 2 full bathrooms, a
home office, formal living and dining rooms, a large den, a large renovated kitchen, an
interior laundry room, and gleaming hardwood floors. The property features a spacious
oversized lot, with a traditional layout and classic design elements, like crown moldings.
This home exudes character and warmth. It is not in a mandatory flood zone, and has
impact doors and windows throughout. There is no HOA and the zoning allows for many
development opportunities. The property comes with a transferrable termite tenting policy,
a recent boundary survey, and a title search/insurance commitment.
Rooms
-
Rooms:
Room type Dimensions Area Length Width Den 10X30 300 10 30 Kitchen 30X20 600 30 20 DiningRoom 15X20 300 15 20 LivingRoom 15X20 300 15 20 SecondBedroom 12X12 144 12 12 ThirdBedroom 10X10 100 10 10 FamilyRoom 10X30 300 10 30 PrimaryBedroom 12X15 180 12 15 Porch 10X15 150 10 15 UtilityRoom 8X8 64 8 8
Open House
- 04/19/2502:00 PM to 08:00 PM
Location
- Directions: Heading south on Federal Hwy, turn left at Davie Blvd/12th ST, then angle onto Miami Rd, take first left at SE 12th CT. Heading north on Federal Hwy, turn right directly onto SE 12th CT.
- CountyOrParish: Broward County
Building Details
- Cooling features: Ceiling Fan(s), Central Air, Electric
- Year built: 1952
- ArchitecturalStyle: Detached, One Story, Mediterranean
- NewConstructionYN: No
- Building Name: EVERGLADE LAND SALES CO
- Exterior material: Brick Veneer, Concrete Block Construction, Elevated Construction, Stucco
- Roof: Curved/S-Tile Roof, Flat Roof With Facade Front, Tar & Gravel Roof
- Heating: Central, Electric
- Parking: Circular Driveway, Driveway, Rv/Boat Parking
Video
- Virtual Tour: https://homejab.vr-360-tour.com/e/oioBlYItakk/e
Amenities & Features
- Features:
- Amenities:
- CommunityFeatures: Public Road, Sidewalks, Street Lights
- WindowFeatures: Skylight
- ExteriorFeatures: Other
- Waterfront available: No
- GarageYN: No
- AttachedGarageYN: No
- CoolingYN: Yes
- PoolPrivateYN: No
- FireplaceYN: No










